PROPERTY OF THE WEEK: 96B Dunboe Road, Coleraine BT51 4JS
and live on Freeview channel 276
FEATURES
Detached House with Separate Annex
5 Bedrooms (4 En-suites), 4 Reception Rooms
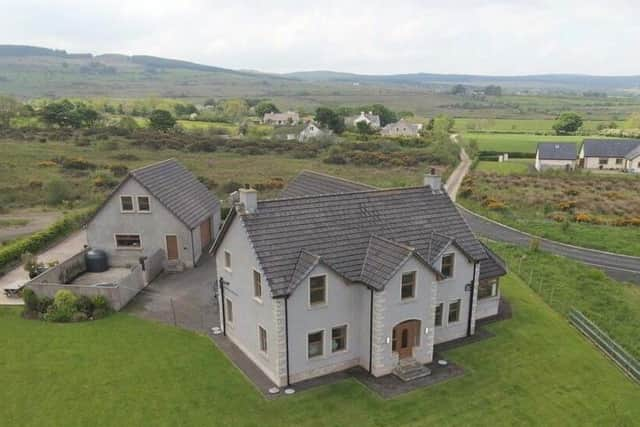

Self-Contained Annex with 1 Bedroom, Kitchen / Lounge and Shower Room
Oil Fired Central Heating
Oak Internal doors and central staircase
Woodgrain uPVC double glazed doors and windows
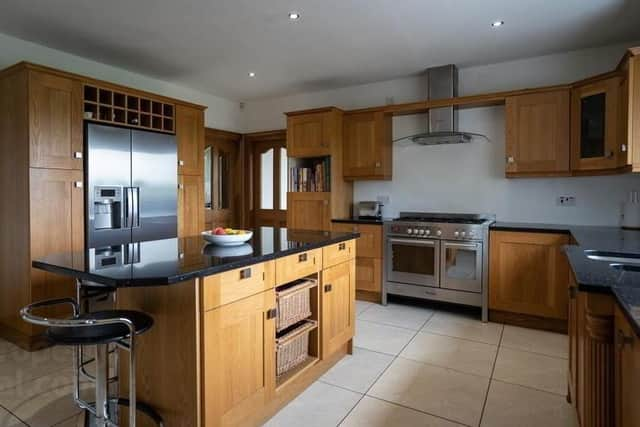

Distant Sea Views to front with Countryside Views to side and rear
Detached garage 31 ft x 25 ft
Advertisement
Hide AdAdvertisement
Hide Ad5 Miles from Coleraine town centre & 3.5 miles from Castlerock Beach
ADDITIONAL INFORMATION
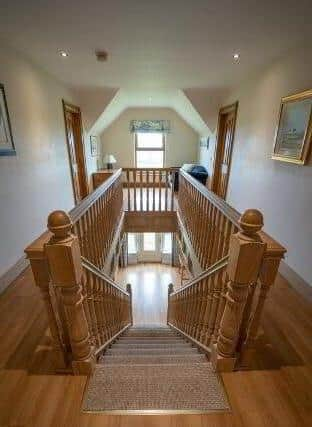

SPACIOUS ENTRANCE HALL:
With uPVC front door, telephone point, recessed ceiling lights, wood flooring, central feature oak staircase.
CLOAKROOM:
Comprising w.c. and wash hand basin, tiled splashback, tiled floor, access to storage room.
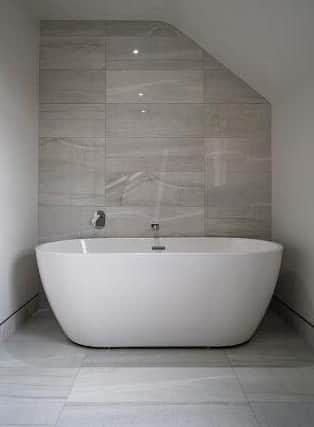

LOUNGE:
7.98m x 4.78m (26’2 x 15’8)
with open fireplace, tiled hearth and wooden over mantel, wood flooring, television point, cornice and centrepieces.
SITTING ROOM:
4.8m x 4.67m (15’9 x 15’4)
Advertisement
Hide AdAdvertisement
Hide Adwith open fireplace, tiled hearth and wooden overmantel finished with a Stovax stove, tiled flooring, television point, telephone point, wired for wall lights.
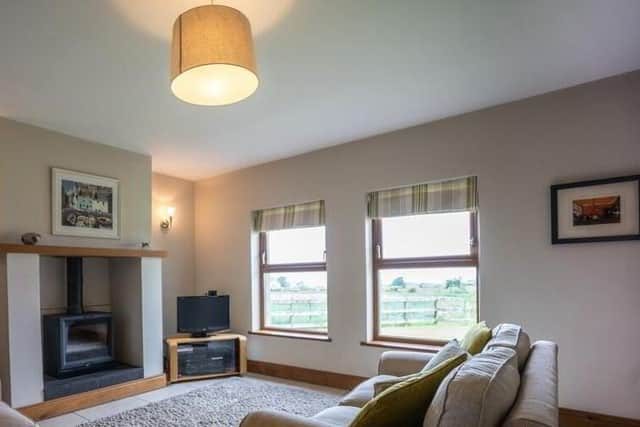

KITCHEN:
5.08m x 4.65m (16’8 x 15’3)
with solid wood eye and low level units finished with granite worktops, one and a half bowl stainless steel sink unit, centre island, space for range, glass / steel extractor canopy, integrated dishwasher, space for American style fridge / freezer, tiled flooring, recessed spotlights, wine rack, window pelmet with lighting.
UTILITY ROOM:
3.2m x 3.07m (10’6 x 10’1)
with eye and low level units, single bowl stainless steel sink unit, tiled above units, tiled flooring, space for washing machine, space for tumble dryer, uPVC double glazed door.
DINING ROOM:
4.8m x 3.23m (15’9 x 10’7) with tiled flooring, uPVC door to side.
CONSERVATORY:
4.98m x 4.5m (16’4 x 14’9)
Advertisement
Hide AdAdvertisement
Hide Ad(Max) with tiled flooring, uPVC door to side, recessed ceiling lighting.
FIRST FLOOR
SPACIOUS LANDING:
With central Oak staircase, walk in Hot press / Linen cupboard.
MASTER BEDROOM:
4.8m x 4.14m (15’9 x 13’7)
with wood flooring, door into:
NURSERY / WALK IN DRESSING ROOM / BEDROOM 5:
3.56m x 3.1m (11’8 x 10’2)
with wood flooring.
EN-SUITE:
Comprising tiled walk in shower cubicle with wide shower tray, thermostatic shower system, vanity sink unit, w.c., extractor fan.